Designer Sara Hadden’s mission was to transform the Hill of Life House from a subterranean bunker to a modern, refreshed space.
By Courtney Runn, After pictures by Andrea Calo
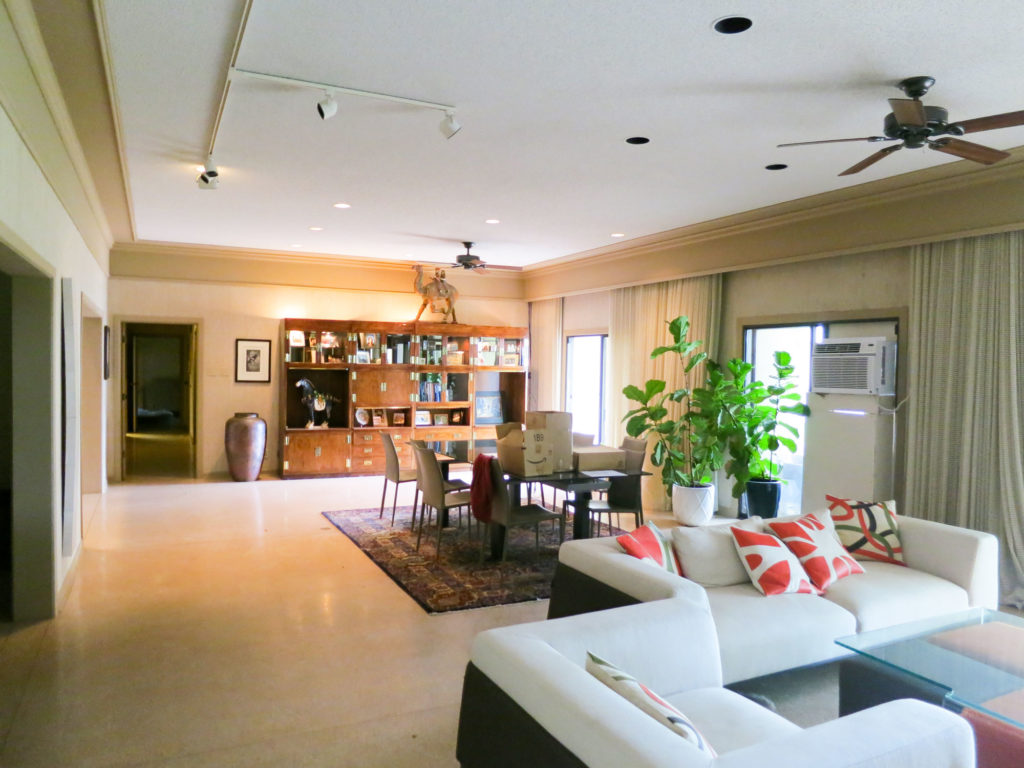
Before – Living Room
The Hill of Life House was a once-in-a-career opportunity for Sara Hadden. How often do designers get the chance to reimagine a completely concrete subterranean bunker for modern life? The bunker was Austin’s first (and likely only) of its kind, sunk into The Hill of Life off the Barton Springs Greenbelt and obscured from sight. Originally built in 1984 to accommodate the owner’s dueling paranoia and desire to throw parties, the space was
a time capsule of the ‘80s says Hadden, the project’s lead designer. With personal ties to its original builder, the new owner bought the property to pay homage to its history while providing a much-needed refresh.
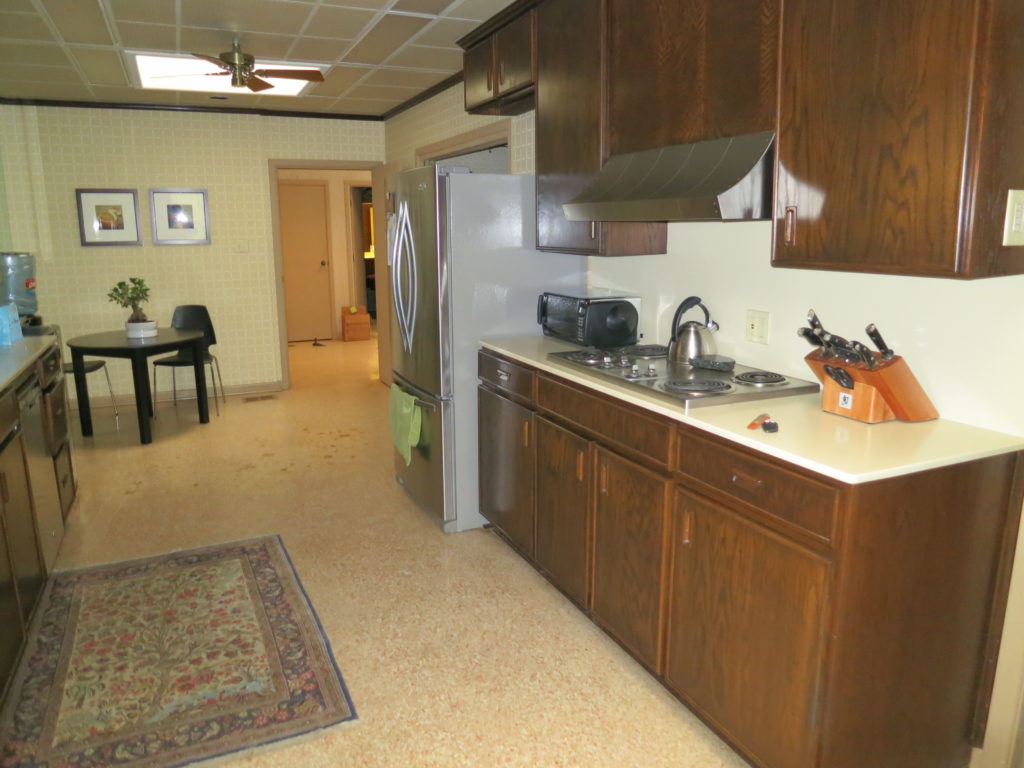
Before – Kitchen
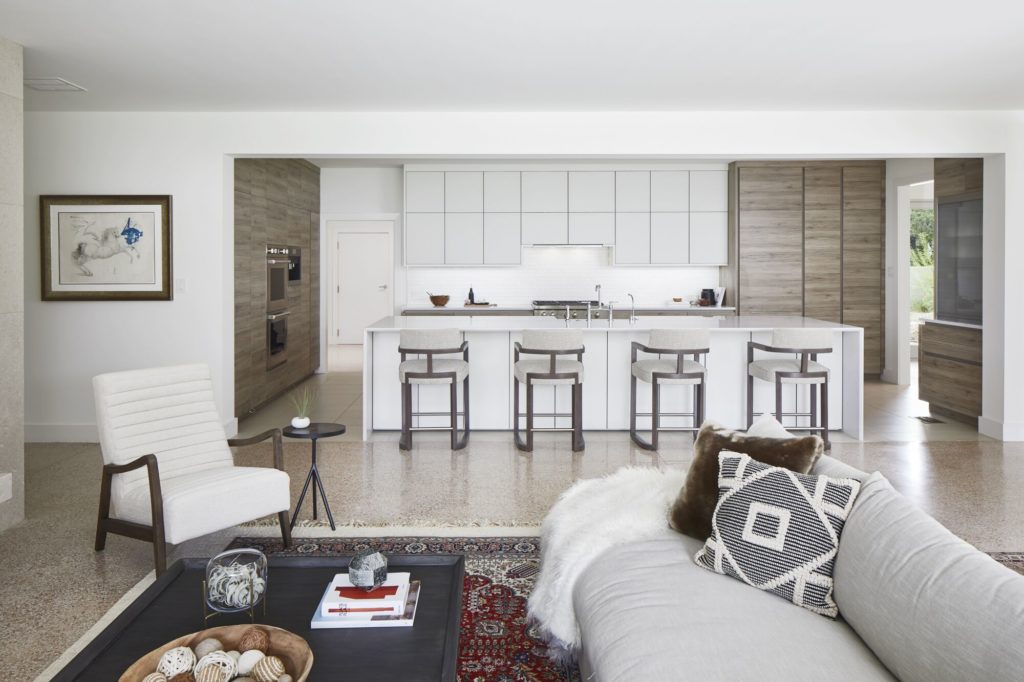
After – Living Room and Kitchen
Renovating the bunker was a two-year task and the owner has continued to commission Hadden and her team at CG&S and Shoreline Interiors on projects since its completion. Hadden has worked at the design-build firm since 2014, drawn to its all-encompassing structure. Instead of hiring separate architects, interior designers and carpenters, customers can hire CG&S to for an all-in-one experience. The underlying challenge for Hadden with this project was the thick, concrete walls encasing wiring and eliminating natural light.
“You never start a project or model and think, ‘Hey, what am I going to do with this roof that has 5 feet of dirt and concrete?’” she says.
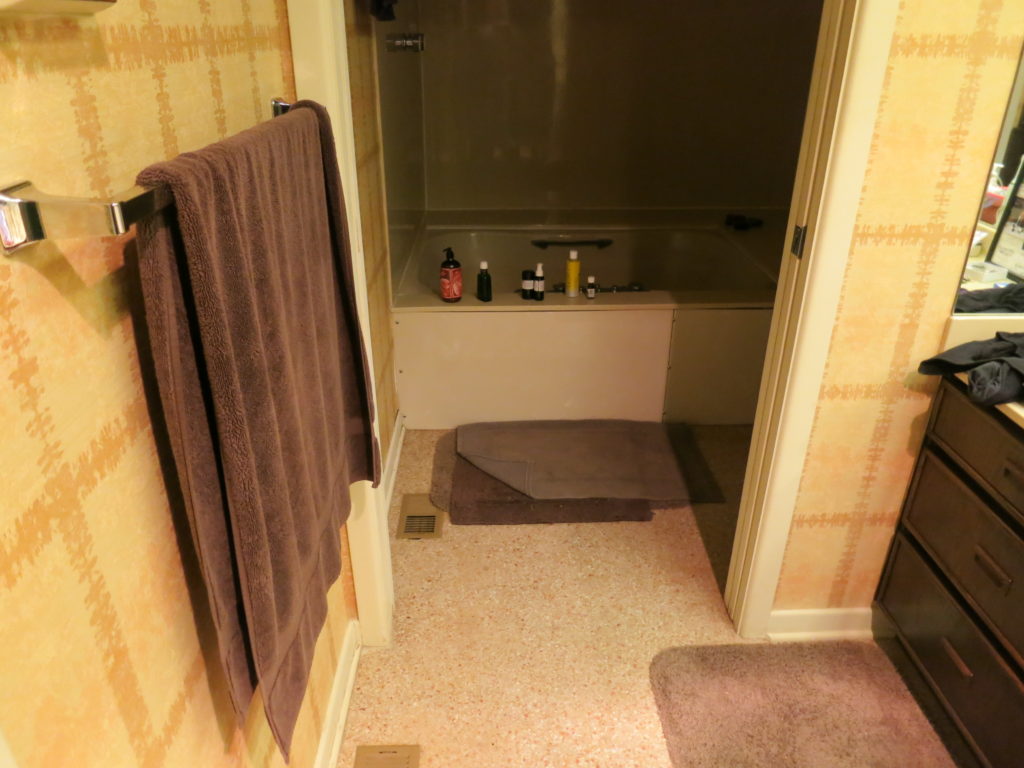
Before – Bathroom
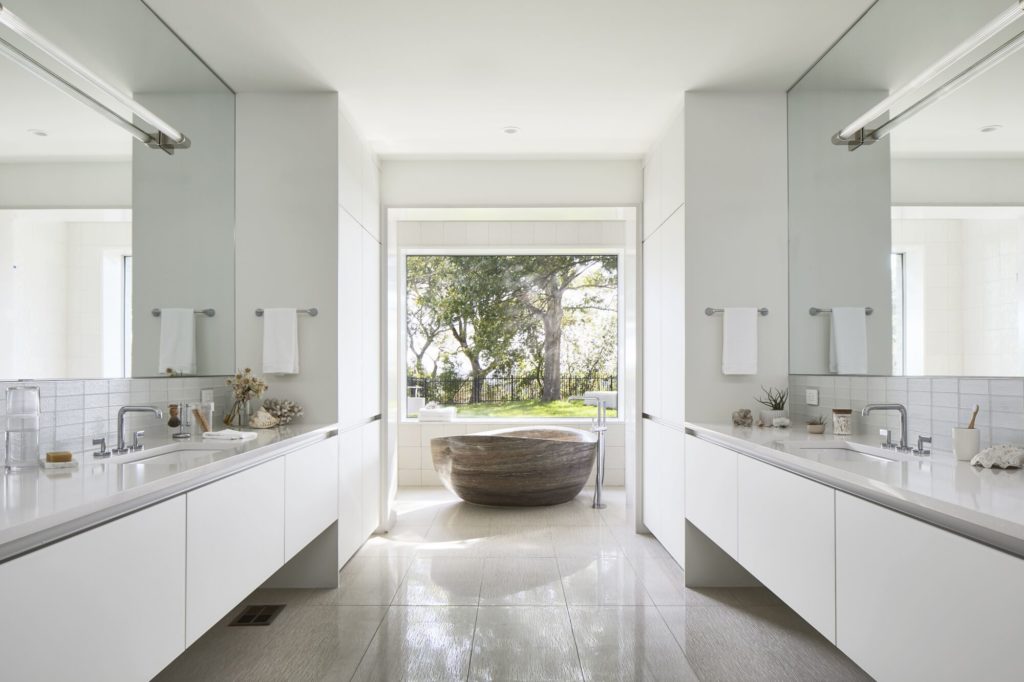
After – Bathroom
While the walls were rearranged and more lighting was added, the original terrazzo tiling stayed, as did the property’s iron gates.
“We went in and remodeled it and made it up to date, but we still honored the existing conditions as much as we could,” she says. “There’s beauty in everything.”
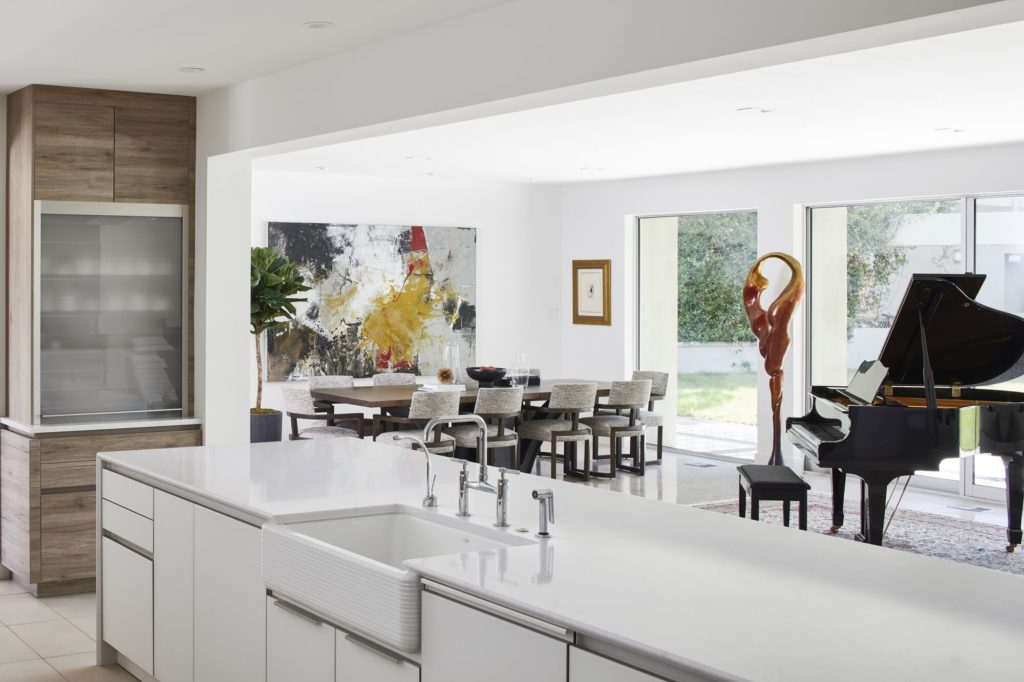
After – Dining Room

