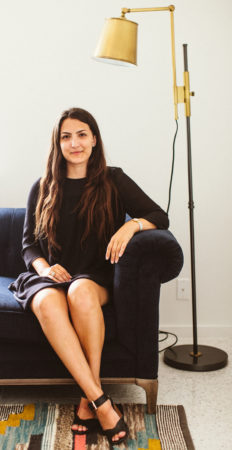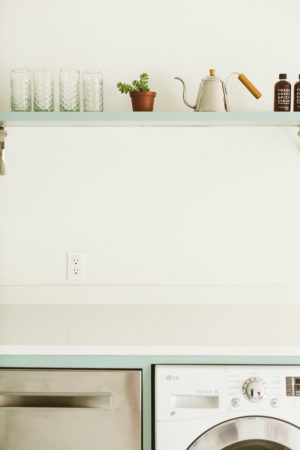Designer Jeanne Schultz talks about the historic Miriam residences.
By Madison Matous, Photos by Leah Muse Photography

The history behind Austin’s Miriam residences gives the building a unique charm, but it’s the concept that went into the revitalization of the historic homes that makes it stand out. Designer Jeanne Schultz, the woman behind The Miriam’s recent transformation, gave Austin Woman a look into her design inspiration.
Though small, ranging between 350 square feet and 900 square feet, the 24 units at The Miriam are airy and have design elements that make each of the spaces multifaceted. Schultz notes the project was based on the concept of a microhome, but placed in a medium-density setting close to downtown, where the conveniences that urban living provides are more accessible.
“We kind of coined the term ‘compact kitchen’ while we were designing this,” Schultz says.“The project is very much centered around the kitchen because the kitchen is where all the storage happens, and the utility.”
In each of the kitchens, Schultz has managed to fit many appliances by using multipurpose products, such as a two-in-one washer/dryer unit and a speed oven that also functions as a microwave. Being mindful of designing minimally created a space that feels uncluttered and yet has all the appliances one would need. The appliances are all under the countertop, and instead of clunky upper cabinets, there is open shelving to store and display items. The result yields a kitchen that also functions as a living space.
Though she didn’t plan on it when she first started on the project, Schultz and her 9-year-old daughter currently reside at The Miriam.
“She and I were the perfect fit for this kind of place,” Schultz says.
The units are designed with multipurpose elements, and Schultz and her daughter love their one-bedroom home. While her daughter uses the bedroom, Schultz occupies the living room, and her bed is easily concealed in a cabinet.
In addition to this particular design feature, other considerations had to be made in terms of storage to keep the minimal aesthetic, like not building a pantry. In her own home, Schultz has an armoire that stands in for a pantry.
 While designing The Miriam, retaining the history of the homes was one of the most important things for Schultz and her team, which included acclaimed Austin designer Joel Mozersky. The Pemberton Heights residences are located within the historical grounds that were once occupied by Miriam “Ma” Ferguson, the first female governor of Texas, and her husband, James Edward Ferguson, also known as “Pa” Ferguson, who also held the Texas governor’s office. What is now The Miriam residences used to be the living quarters for their servants and housekeepers. A boutique bed-and-breakfast is also located on the property.
While designing The Miriam, retaining the history of the homes was one of the most important things for Schultz and her team, which included acclaimed Austin designer Joel Mozersky. The Pemberton Heights residences are located within the historical grounds that were once occupied by Miriam “Ma” Ferguson, the first female governor of Texas, and her husband, James Edward Ferguson, also known as “Pa” Ferguson, who also held the Texas governor’s office. What is now The Miriam residences used to be the living quarters for their servants and housekeepers. A boutique bed-and-breakfast is also located on the property.
When it came to the design, Schultz and others who worked on the residences wanted the project to speak to a specific demographic living in a specific way.
“We don’t own a TV. Actually, a lot people in this complex don’t own TVs, and I think that really speaks a lot about our design intentionality and the types of people we imagined living here,” Schultz says.
Ultimately, Schultz believes living minimally comes down to balance, “a balance in having the things that you need and knowing what’s going to serve you and your lifestyle,” she says, “but also knowing where and when to let go of things.”
The Miriam Residences were designed in collaboration with Jeanne Schultz Design Studio and Joel Mozersky Design and developed by Will Steakley, Taylor Perkins and Jack Lieberman. Furniture by Madre and home goods by Kettle & Brine.




