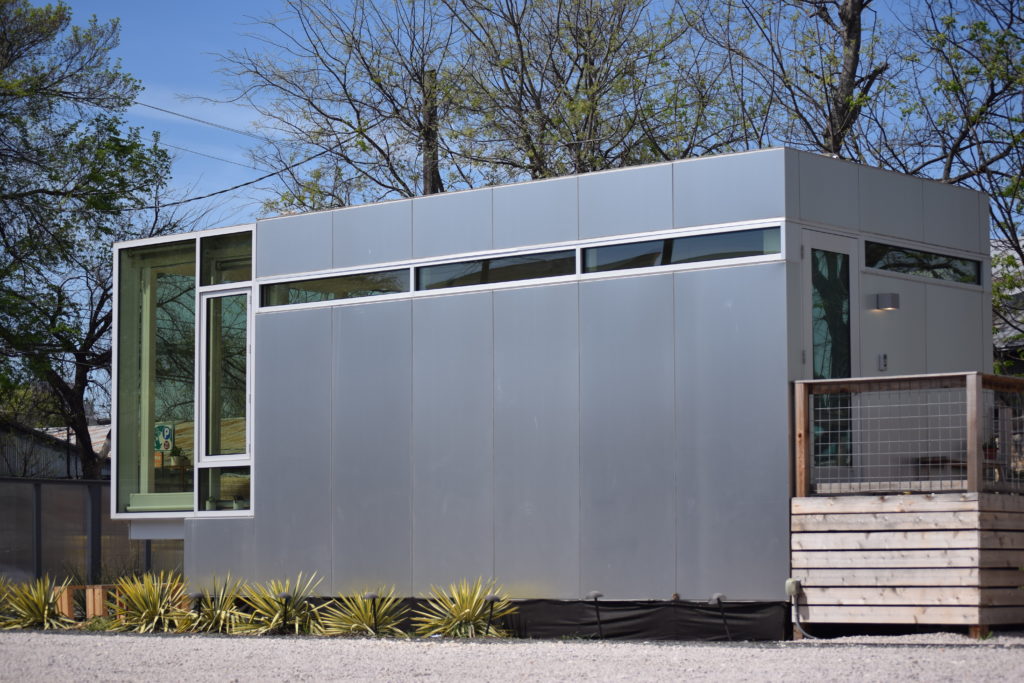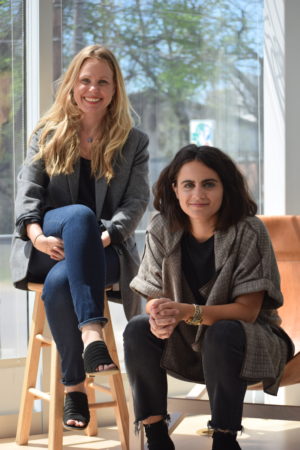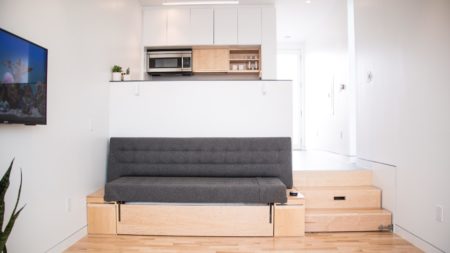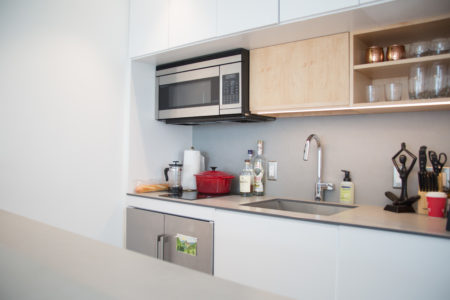Kasita is ushering in the homes of the future.
By Nick Barancyk, Photos courtesy of Kasita and Nick Barancyk

Cranes seem to have multiplied on Austin’s skyline in the last few years. Each building is an office, hotel or high-rise apartment complex, and each requires space—a lot of space—space that must be consolidated and counted in measurements of city blocks.
But what about the remainder, those chunks of land that are just the right size to be useless, too small for skyscrapers but big enough to be wasteful?
Austin-based modular-home company Kasita is looking toward the future.
“There are all these underutilized plots of land nationwide [where]you wouldn’t find traditional construction in terms of apartment complexes or single-family homes,” Kasita’s creative director, Susannah Haddad, says.

Based on the philosophy of living light, Kasita has engineered its micro-homes to fill such niches in the urban jungle.
Compact creations
Kasita homes are unique in that they’re fully constructed before they touch ground. The prefabrication process speeds up build times and lowers unexpected costs for buyers.
“That type of building is really appealing to both developers and architects, and has been for a long time because they really understand the efficiency of it,” Whitney Stafford, Kasita’s experiential-marketing manager, says.
But despite Kasita’s small footprint (Its homes stand at just 374 square feet.), it tries to distance itself from the connotations that tiny homes carry.
“We’re trying to play a different game than the tiny-home community,” Stafford says.
Instead of a mentality focused on a mobile, get-out-to-the-country type of home, the company is more focused on solving the issues of urban space with permanent structures.
Construction, evolved
The inspiration for Kasita came from the need for affordable housing in a swelling urban environment. To tackle these issues, the construction industry needed to change.
 “So many industries…have all innovated and gone through an evolution,” Haddad says, “and the construction industry really hasn’t gone through a big evolution in the last decade.”
“So many industries…have all innovated and gone through an evolution,” Haddad says, “and the construction industry really hasn’t gone through a big evolution in the last decade.”
More than 1,000 hours went into Kasita’s design, with the goal of maximizing every square inch of room. From airy living areas to a cozy kitchen, the feeling of space in a Kasita home betrays its small size.
Furthering the idea of reinventing the home, Kasita can be entirely controlled by technology, although there are still manual buttons for the traditionalists.
“We’re trying to create and cultivate this lifestyle of living lightly,” Haddad says, “having a home that gets smarter the way we get smarter, and learning from the folks living [inside]it to provide a more efficient and maximized life.”
 Their modular structure also allows these micro-homes to be stacked, forming what Kasita reps call “communities.” It’s this conglomeration of micro-homes they hope will be that evolution we’ve been waiting for.
Their modular structure also allows these micro-homes to be stacked, forming what Kasita reps call “communities.” It’s this conglomeration of micro-homes they hope will be that evolution we’ve been waiting for.
Homeward-bound
At the moment, Kasita’s biggest challenge is reframing the notion of what a home should be, but Stafford says she’d love to initiate that conversation.
“I think cities…want solutions and we want to work with cities and developers to be part of that solution,” she says.
If one thing is certain, it’s that Austin isn’t getting any cheaper and rent is only increasing. Living small may have its unexpected challenges, but maybe everyone could benefit from a life a little lighter.


